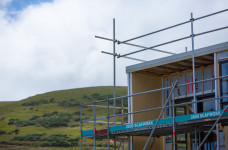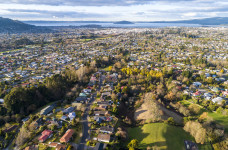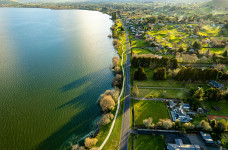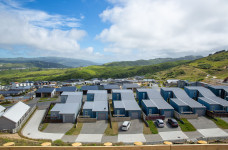Te Kukūnga Waka (Carrington residential development)
Last updated: 20 January 2026 Over the next 10 to 15-plus years, a new urban village of at least 4,000 homes will be built as part of Te Kukūnga Waka (the Carrington residential development). The development covers 39.7 hectares of land in Mt Albert, Auckland, next to the Unitec campus.
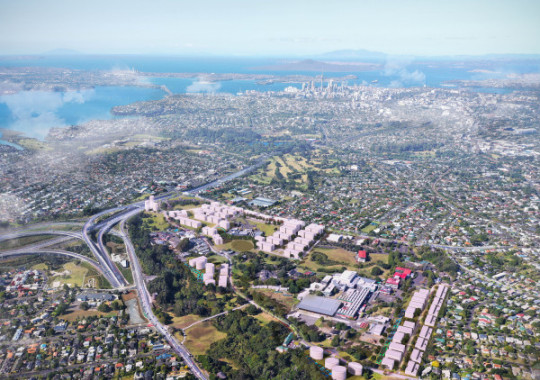
About the development
The project is a large-scale urban development led by the three Tāmaki Makaurau rōpū of Marutūāhu, Ngāti Whātua and Waiohua-Tāmaki and their project partners. It's being facilitated by the Crown via Te Tūāpapa Kura Kāinga - Ministry of Housing and Urban Development (HUD).
Collective Treaty redress arrangements provide the rōpū with the development opportunity. This includes leading the detailed master planning, consenting and delivery of the new homes. A Reference Masterplan and Strategic Framework has been published, which provides an overview of the project.
Reference Masterplan and Strategic Framework (PDF, 11 MB)
Map of land held by the Crown for housing at 1 – 139 Carrington Road
Timeframes
Plan change
On 27 March 2025, Auckland Council released its decision on Private Plan Change 94, which updates the Te Auaunga (formerly Wairaka) Precinct provisions. These provisions set the overarching planning framework for the Carrington Residential Development project.
The Council’s decision has been appealed to the Environment Court. The papers filed on the appeal are available below.
PC 94 (Private): Wairaka Precinct(external link)
Work so far
The major infrastructure upgrades, including to roading, stormwater, wastewater and potable water, utilities and telecommunication networks are now complete, with open space works due to be completed in early 2026. Internal connections will be completed in stages as the housing development progresses.
The new public roads largely follow the alignment of existing roading within the site, but with improved pedestrian and cycling routes.
The last stage of future public road, which includes the separated cycling route connecting the Waterview Shared Path and the North-Western Cycleway, will remain closed until the road vests in Auckland Council (timing TBC).
The first stages of the housing development were completed in late 2025, with the next stage of new homes due to be completed towards the end of 2026.
Types and number of homes
The Rōpū will deliver at least 4,000 homes, at medium- to high-density. Homes are expected to be a mix of market, affordable homes, build-to-rent and social housing (with community housing providers). The homes will be a mix of terraced houses, walk-up units and apartments.
This level of yield and density is supported by the Auckland Unitary Plan because of the site’s location and access to transport and amenities, including – as detailed below – the Crown funded Carrington Road upgrade, and Mt Albert and Baldwin Ave Train Stations.
The density proposed for the site will be supported by investment in public and open spaces including areas for recreation and play, improved connections between and through the site to Te Auaunga (Oakley) Creek, the revitalisation of the Wairaka Stream and the adaptive reuse of heritage buildings, such as the former Carrington Hospital.
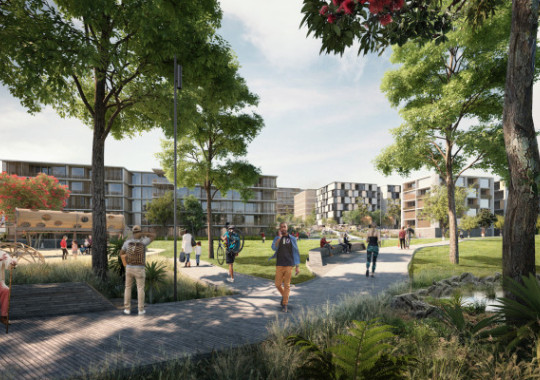
Consenting
The size of the development means it’s expected to take around 15 years to complete, but the Government is considering options to speed this up, including listing the project in the Fast-track Approvals Act.
The project has received a number of resource consents, including for infrastructure and residential development, as detailed at the links below.
Roading and transport upgrades
The Infrastructure Acceleration Fund is contributing $113 million towards an upgrade of Carrington Road to support the intensification anticipated at the project site. Updates on the Carrington Road works can be found on the Auckland Transport website.
Carrington Road Improvements (at.govt.nz)(external link)(external link)
The site already has access to good public transport and cycling networks and is within walking distance of both Mt Albert and Baldwin Avenue Train Stations, which benefit from the City Rail Link upgrades, as well as regular bus services and direct access to the North-Western Cycleway.
Connections between the site and the southern suburban neighbourhood will be managed so that drivers cannot cut through the site to avoid Carrington Road.
Carrington Hospital and historic buildings
Carrington Hospital is a Category 1 Historic Place and will be adapted for reuse. The Pumphouse at the centre of the site will also be adapted for reuse.
Other existing buildings on the site will be assessed on a case-by-case basis as master planning advances.
Environmental impact and quality
The site will have a network of high-quality open space, supported by extensive native plantings that expand the habitat of Te Auaunga/Oakley Creek. Stormwater management will be supported by a range of "green" infrastructure including swales, planted channels, and the Wairaka Stream daylighting.
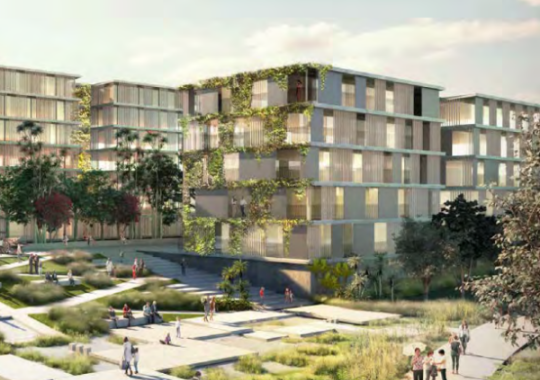
Change to working title
Please note that Te Kukūnga Waka, which is the name gifted to the project by the Rōpū, has had previous working titles, including Carrington residential development. The working title has been updated but may still be present in some earlier content.
